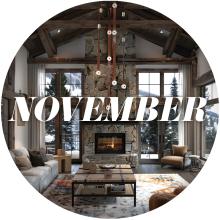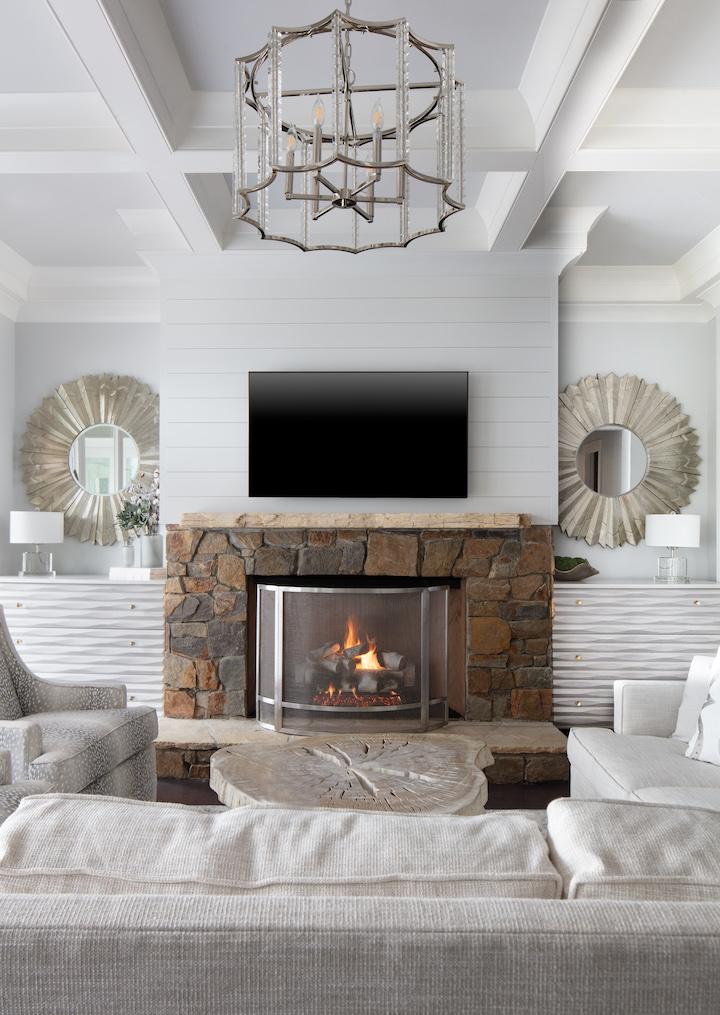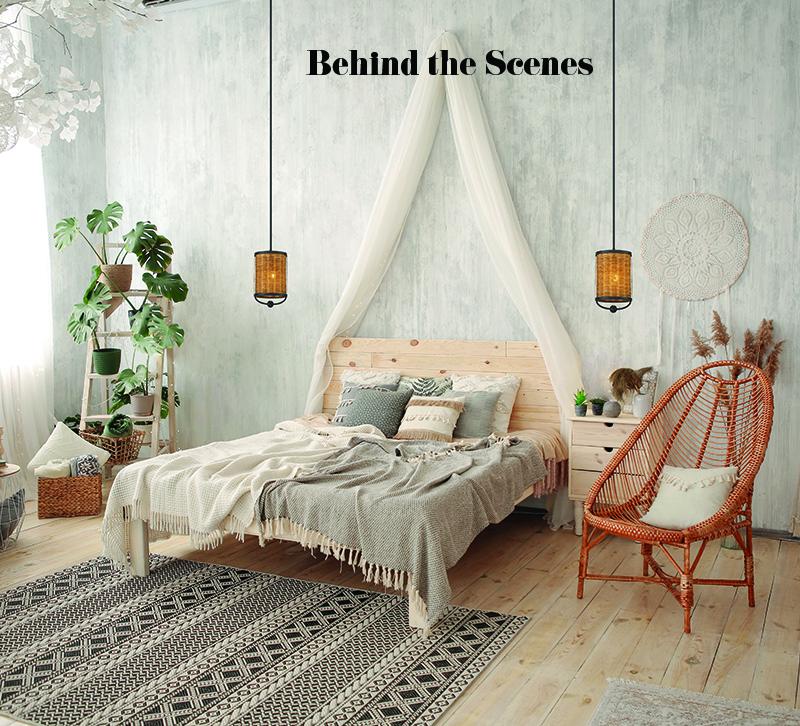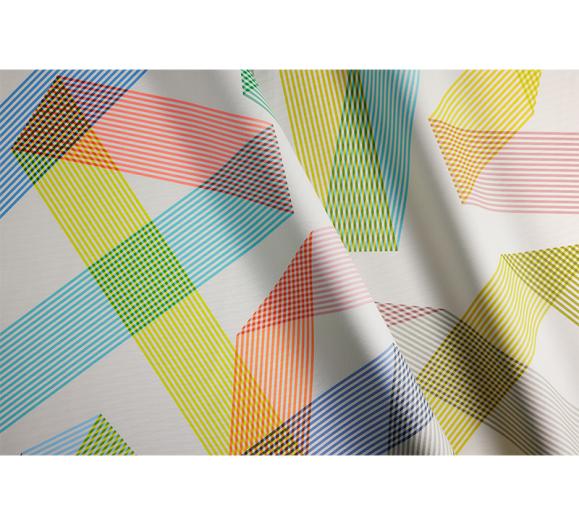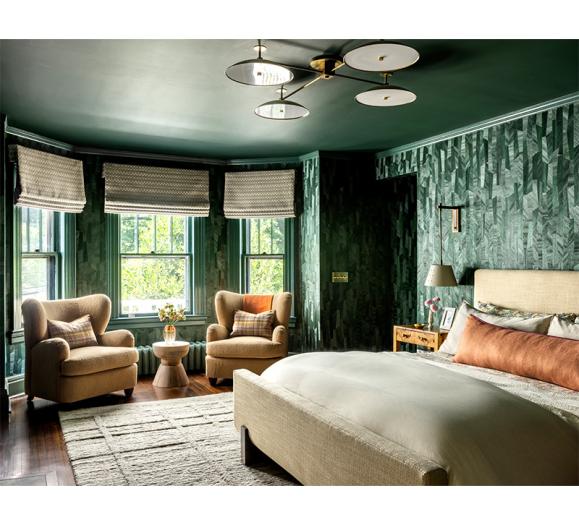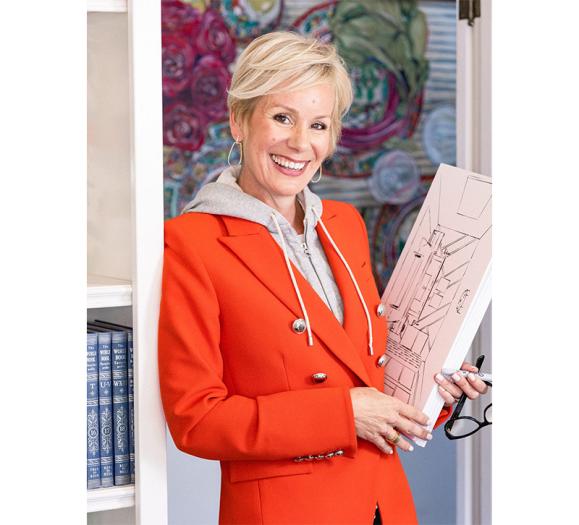Charlotte, NC-based designer Lauren Nicole, was called in to transform a dark, dated lakefront home into a bright, airy space that embraces the outdoor living lifestyle. See what she has to say about the inspiration behind the space.
My clients called me because they purchased a lake front home but it did not feel like a lakefront home. It had a lot of dark wood paneling throughout the home, the rooms were not oriented towards the lake, the lighting was dime and the style was heavy and dated. So I was called in to lighten the feel, help the function and bring the lakefront living to life. Traditional with a twist of clean, easy, updated living was the style my client were seeking, but the function played an even bigger goal in this inspiration.
This home is where this husband and wife have chosen to retire, but it is about to be filled with guests, friends, family, kids and grandkids, so performance fabrics, smart seating, plenty of hard surfaces, storage solutions were all important. So combine show stopping, interesting pieces in a light and bright lake color palette plus indestructible and smart pieces and bam you have a winner, so that is just what I did.
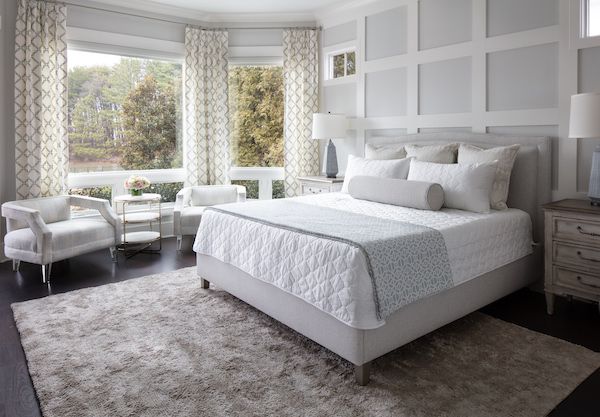
The master bedroom is right off of the deck and over looks the pool and lake with beautiful windows that we actually turned into picture windows for a more clear and crisp view to the outside. We installed solar shades for light control and privacy that are on a remote for ease of letting that gorgeous view right in in an instant. The perfect spot for morning coffee with a book.
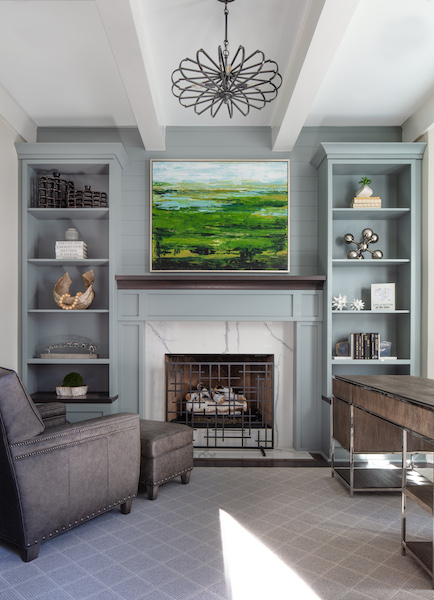
The study provides a place for the husband to get away and read and catch up on the world and display some of his travel collections and golf game earnings, he is an avid golfer and this abstract art piece spoke to his love for the fairways without being so literal. It is important to give everyone in the home their own space to personalize and retreat to.
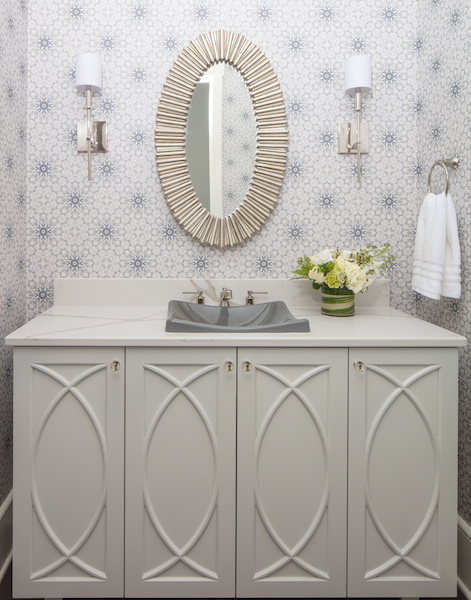
I just love using wallpaper in the right rooms, and this large powder room was the perfect place to bring in a fun pattern to anchor the custom vanity with those beautiful painted curved mullions, that is always an excellent custom touch in cabinetry. Add in the vessel sink by Kohler in the charcoal color which draws your eye immediately and you have a winner!
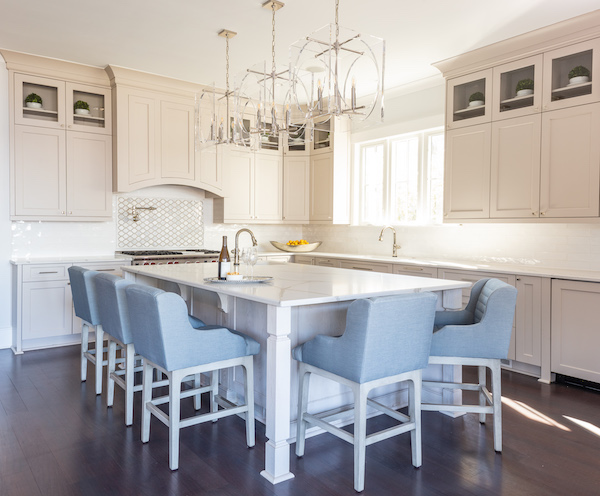
This kitchen was oriented with no views of the lake and a small island and it was very dark and heavy. So we started over with new cabinetry in a soft greige and turned the island to allow for family style seating as we eliminated the kitchen table area of this home to allow for a seating area instead. Now plenty of counter space for cooking, serving, eating, entertaining with storage galore and gorgeous finishes, high end appliances, lucite light fixtures to die for, this is truly a chef's kitchen fit for every day living and professional entertaining.
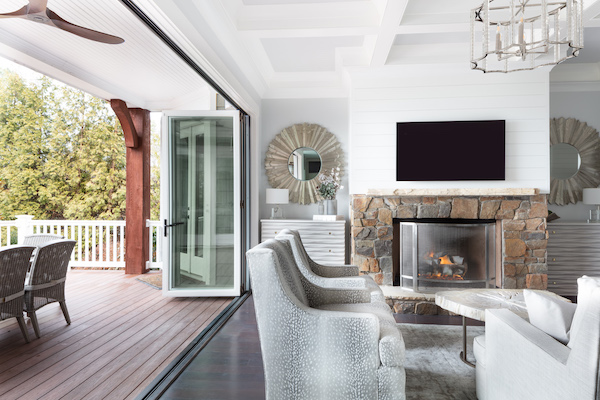
This home originally had three sets of french doors across the back of the home off of the main family room, which meant more dry wall, less light and awkward traffic patterns for all of the travel from inside to outside that happens on a lakefront property. So we opted to take out the french doors and put in a large completely opening La Cantina door to allow for a true indoor outdoor living experience, which is just incredible!

