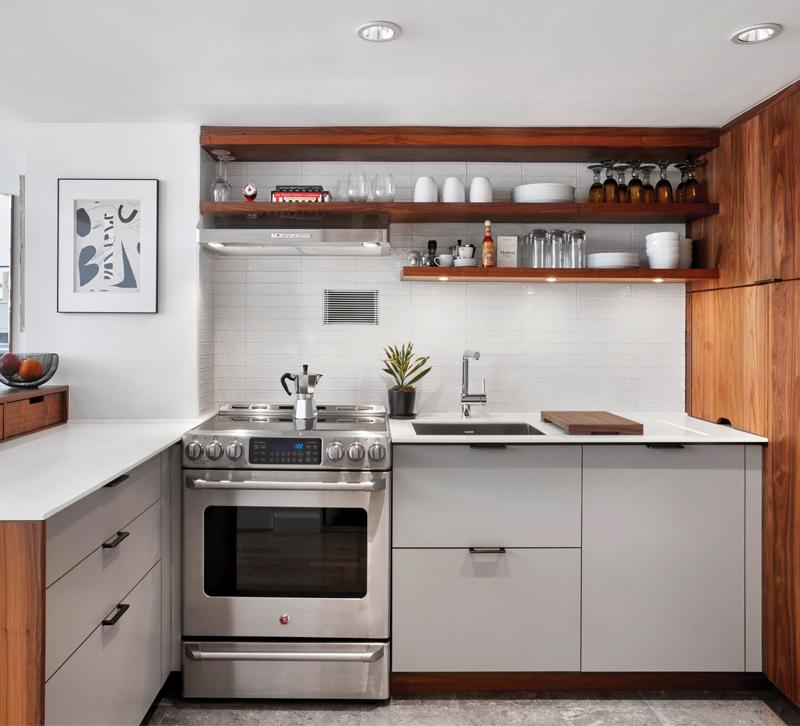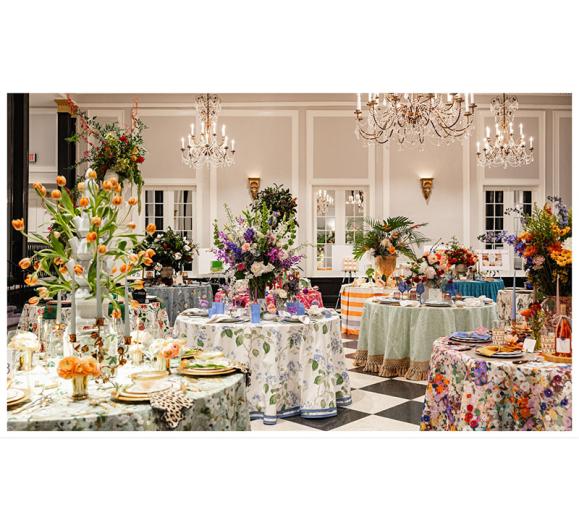New Yorkers in Greenwich Village are used to doing more with less space. For Fauzia Khanani, Founder and Principal Designer at New York-based Studio Fōr, less space means a more design-centric approach. See how she transformed this former factory loft kitchen to make it inviting and inspiring for her client’s inner chef.
1. The existing kitchen was pretty generic from a design standpoint — white high gloss cabinets with white polished countertops, a teal glass subway tile backsplash and a polished concrete tile floor. There wasn’t anything necessarily wrong with the kitchen but we, along with our client, felt it was somewhat character-less and wanted something that better reflected her design sense, not the previous owner’s. Another challenge was that she, as most New Yorkers, is very focused on her career and, again like many, rarely cooked at home. At the time we came on board, she was entering a new phase in her work life while also reevaluating her health and wellness. This led us to creating a space she would be drawn to and encouraged her to cook more.
2. The client’s aesthetic along with the existing industrial loft space lent itself to us thinking about the kitchen from a materiality perspective. We wanted it to feel modern without losing the rustic feeling of the steel framed windows, brick walls and wood flooring. We decided to create a very clean, modern kitchen with gray cabinet panels and thin white counters, which complemented the client’s overall modern aesthetic. We then added accent panels of solid walnut as anchors at the perimeter of the kitchen to create warmth and bring some life into the small space. Open walnut shelving in lieu of upper cabinets were added above the sink and range to help create a feeling of openness and lightness.
3. From a functional perspective, open shelving can be really indicative of how someone uses and lives in their kitchen spaces. We always try to talk clients through this idea as in concept it sounds great, but it can often end up being a cluttered space with items covered in dust. I think it’s right for some clients and maybe there are better options for others depending on their needs. If we’re doing open shelving for a project, we always try to balance it out by providing the client with closed storage as well. From a construction standpoint, we consider the weight open shelving can carry and what infrastructure we may need to make them work for the long term. It’s something that has to be considered, especially in New York City where existing walls are often over 100 years old.








