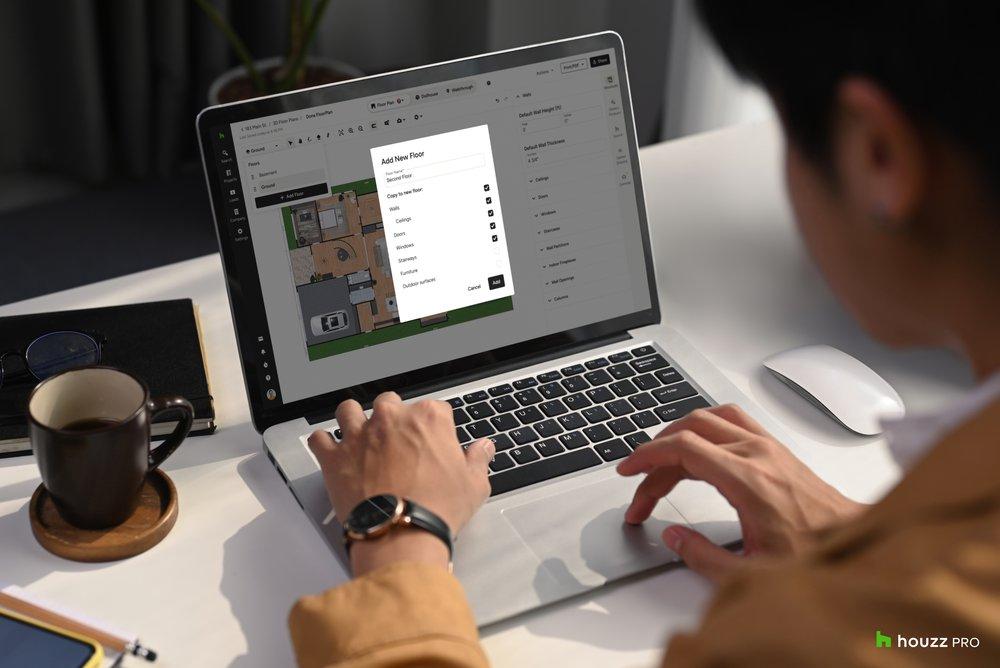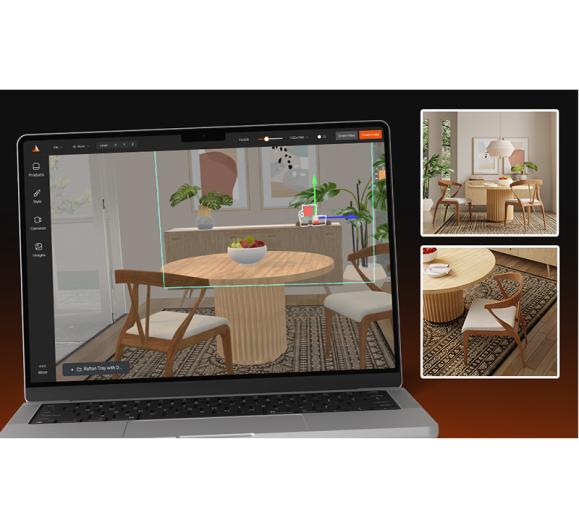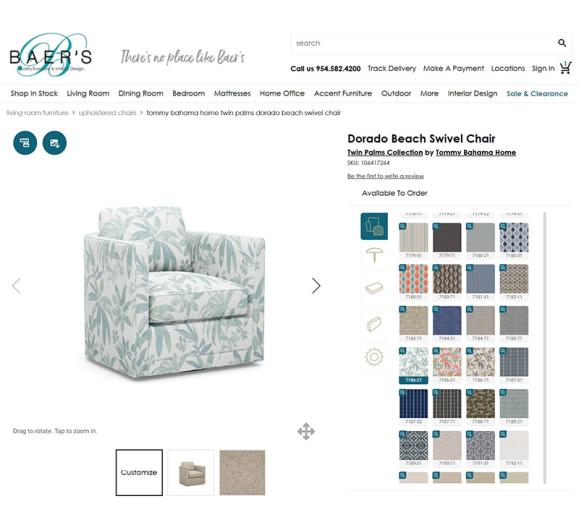Houzz, Inc. has introduced the ability to add multiple floors to 3D Floor Plans in Houzz Pro, the all-in-one project management and design software for residential building, remodeling and design professionals.
Pros can now easily communicate their vision for multi-floor homes within one 3D Floor Plan or showcase different versions of the same floor, helping clients to better understand their options and feel confident in their decisions, according to a news release.
“Pros tell us that the Houzz Pro 3D Floor Planner is an essential client collaboration tool,” said Alon Cohen, Houzz CEO. “Now, with the ability to design and present multiple floors, it’s even easier for pros to share their vision with their clients, and for clients to feel like partners in the design process. Houzz Pro's cutting-edge technology helps pros deliver an outstanding client experience, which is why nearly three in five homeowners prefer pros who use Houzz Pro software."
To create additional floors or floor options within the Houzz Pro 3D Floor Planner, a pro can duplicate the base floor, then choose which features to pull through to a new level including interior walls, ceiling, doors, windows, staircases, furniture and more. The pro can then toggle between floors to customize the space and share it with their client.
The Houzz Pro 3D Floor Plan tool helps pros to illustrate their project vision to current or prospective clients through 2D floor plans and 3D models. Pros can bring 3D Floor Plans to life through photorealistic renders, in dollhouse and walkthrough views, or present an in-person augmented reality (AR) tour on-site using the mobile app.
Builders, remodelers, designers and their clients can collaborate on a 3D Floor Plan by adding comments directly to the “Floor Plan” or “Dollhouse” view so that everyone is aligned on project direction. The 3D Floor Planner is one of many tools in Houzz Pro that can improve collaboration between pros and their clients.
Clients can also add comments to Selections, Daily Logs, Notes, Files and Photos, and track their project status, communications and more on their client dashboard.
“The Houzz Pro 3D Floor Plan tool is incredibly helpful for spatial planning and client collaboration,” said Kirby Foster Hurd, Founder and Principal Designer of Kirby Home Designs. “Clients love how they can see the impact that changes to the room layout will make on the overall design and functionality of the space. And we love how we can get their feedback directly to each aspect of the floor plan to keep projects moving smoothly.”
The Houzz Pro 3D Floor Plan Tool Offers Multi-Floor Capabilities







