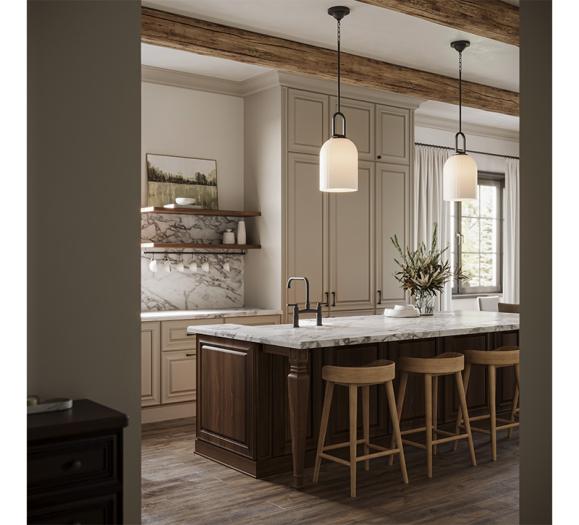The National Association of Home Builders' (NAHB) Leading Suppliers Council, in collaboration with Professional Builder and Professional Remodeler magazines, today unveiled the latest official show homes of the International Builders' Show (IBS): The New American Home 2019 and The New American Remodel 2019. IBS attendees and media members can tour the homes Feb. 19-21.
"Throughout its long history, The New American Home program has delivered some of the most extraordinary homes built, showcasing the latest home building innovations, products and technologies," said NAHB Chairman Randy Noel, a custom home builder from LaPlace, LA. "We are pleased to once again have both a new and a remodeled home as part of the program, each bringing a unique style and featuring impressive energy efficiency ratings that will certainly spur innovations across the industry."
The New American Home 2019 is located in the private, luxury community of Ascaya. At a high elevation in the mountains of the McCullough Range, the home boasts impressive views of the Las Vegas strip and surrounding foothills. The single-story home includes five bedrooms and five bathrooms, and features a showroom four-car garage and a dedicated entertainment lounge. Throughout the home, the design-build team from Sun West Custom Homes utilized some of the most advanced building products and techniques to optimize energy efficiency. The home is expected to achieve Emerald-level status, the highest efficiency rating of the National Green Building Standard (NGBS).
"We stepped out of the box with this project to create a truly spectacular home that not only showcases cutting-edge design and spectacular views, but also optimizes energy efficiency," said Daniel Coletti, President of Sun West Custom Homes. "This home exemplifies how the right balance of progressive design, innovative products and a prime location can effectively blend to heighten a home's overall aura. We were determined to incorporate several new building methods and products, and we're very excited for people to view the finished product."
The New American Remodel 2019 was originally a single-level home built in the 1950s. Its unique locality—a residential area near downtown Las Vegas with significant historical value and an agricultural zoning designation—presented limitless options for the comprehensive renovation directed by Luxus Design Build LLC. The home was expanded to two levels during the remodel and features a modern, West Coast design throughout. A sustainable living theme is emphasized with the extensive use of organic materials and furnishings, as well as the addition of a backyard citrus orchard. The home is also designed to achieve NGBS Emerald status.
"Our vision was to give the home a unique, modern-rustic character, and we've achieved that by using a carefully balanced range of colors, textures and amenities," said Michael Gardner, Principal of studio g Architecture and lead builder of the remodeled home. "Thanks to a very creative engineering and design strategy, we developed solutions that transformed a dated home into a high-performance work of art. For those who come see it, we know it will feel unlike any other show home they've ever seen before."
In addition to achieving NGBS Emerald status, both homes anticipate receiving certifications from multiple Department of Energy programs, including: Energy Star, Zero Energy Ready Home, Builders Challenge and Building America.
Achieving such high-performance ratings was made possible by incorporating state-of-the-art green/sustainable building products. The homes feature spray-foam insulation, high-quality solar panels, automated LED lighting and a full array of energy-efficient appliances.







