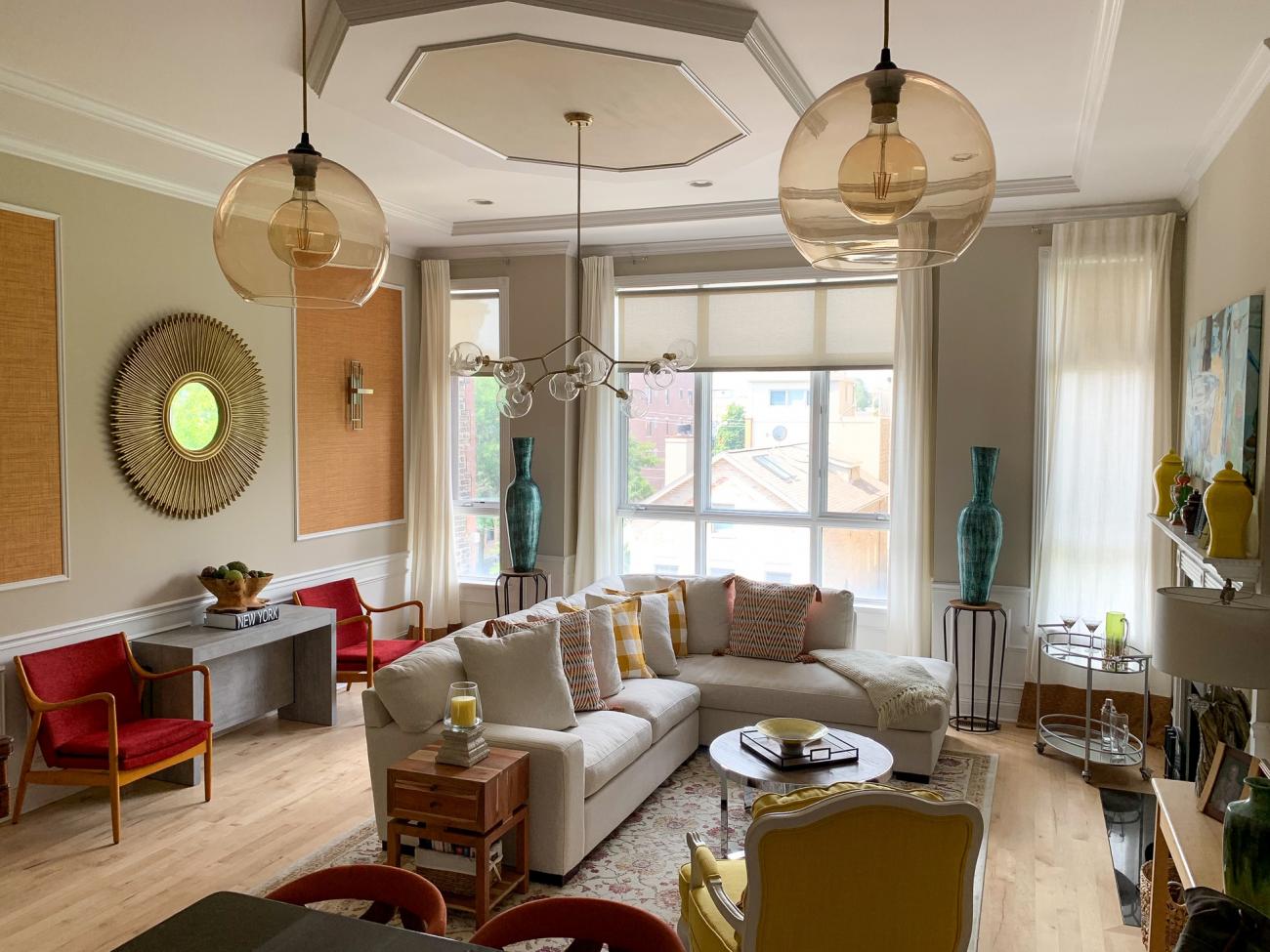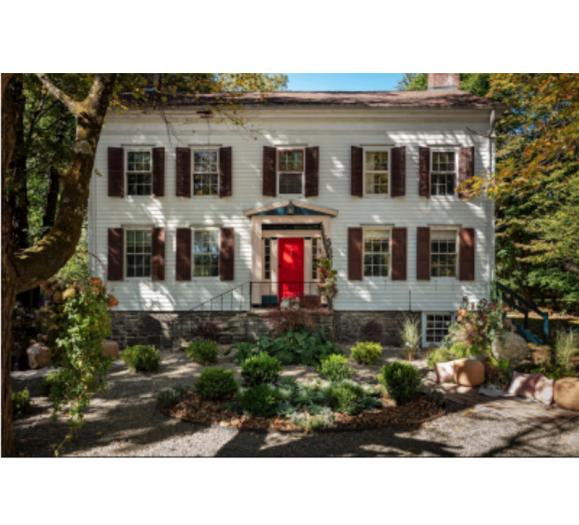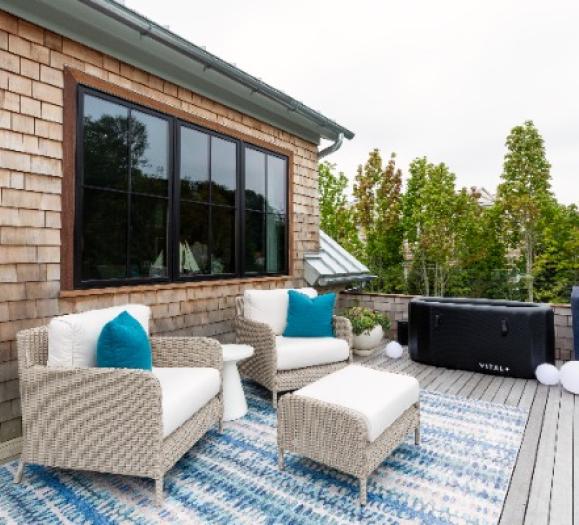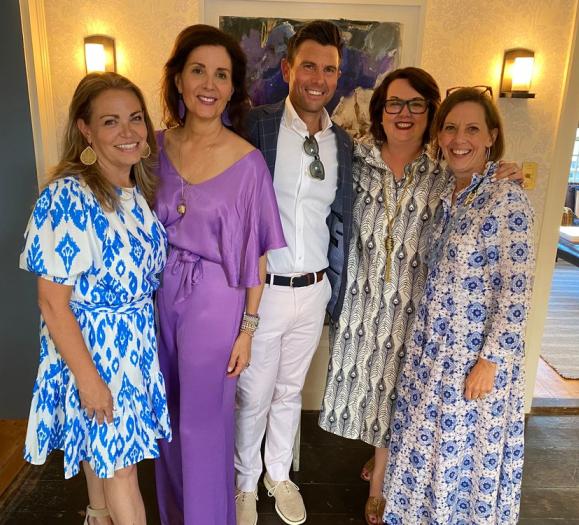For a spirited, single female client, Kurt Jacob Miller and Lukas Mack of Jacob Lukas Design, transformed the top two floors and full rooftop patio in Chicago’s Wicker Park neighborhood into a comfortable, unpretentious home for work and entertaining.
1. Wraparound views of Chicago from the luxury rooftop was a definite selling point. It is completely private and has a full dining area, sectional seating, gas fireplace, fountain and lush greenery. A storage closet was turned into a full bar — the perfect spot for entertaining and enjoying a glass of wine.
2. The living room is very large and has an open kitchen and fireplace. With 15-foot ceilings and a wall of west-facing windows, the space has great lighting. The floors were sanded down and restrained. We used a textured Thibaut wallcovering surrounded by trim molding. The circular mirror is from Alden Parkes. The Italian faux concrete console below pulls out to become a dining table for seven when she entertains. No television here, our client has great art, and an original painting called Blue Martini is the focal point.
3. We started with a nice pale tan wall color, trimmed out in bright white. Custom drapery softens the windows and the very large carpet anchors the room. Taking cues from her fashion sense, we used yellows, golds, rust and warm reds. The cream-colored sectional is extremely comfortable and is a perfect spot for her and her dog when she works from home. The inset ceiling had a ubiquitous ceiling fan. We painted the inset and hung a large scale lighting fixture from Nuevo instead to add interest.







