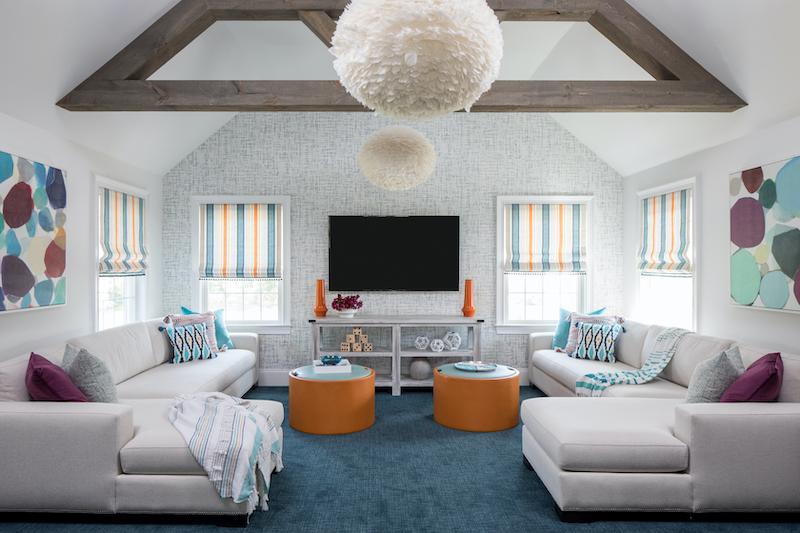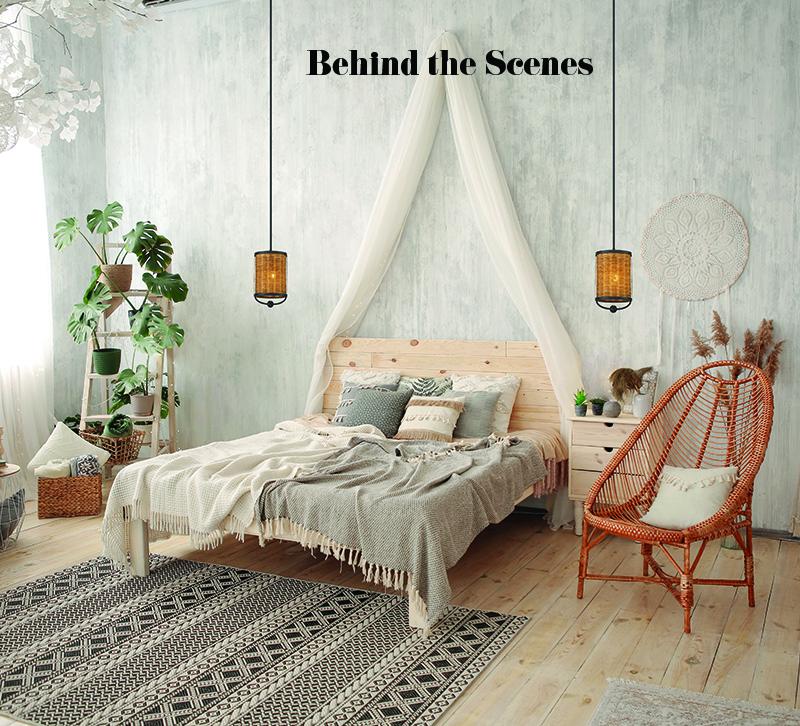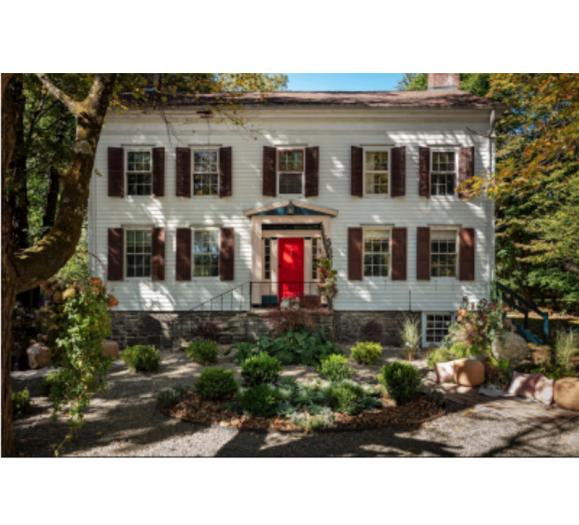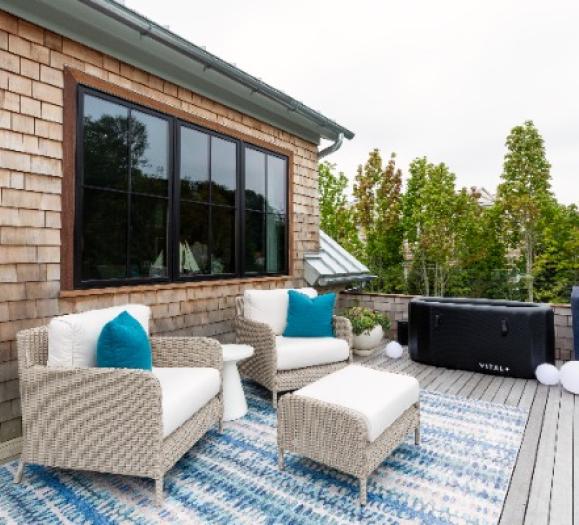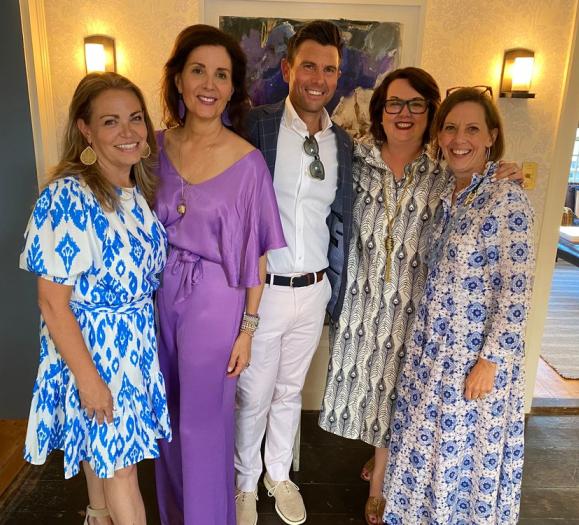Karen B. Wolf Interiors of Short Hills, NJ, turned this New Jersey spec home into anything but cookie cutter. Wolf shared how she personalized each room to suit the needs and interests of the family of five.
When young families purchase spec homes, they are often under the impression that they will be living in a home that is equivalent to the model units the viewed. Luckily, the young family that we designed this house for was well aware of the bells and whistles that we would need to add to their Toll Brothers home to make it magical and exactly what they dreamed it to be. With the owners fully on board to add custom millwork and dramatic architectural features, we were able to convert this blank slate into a truly special family home.
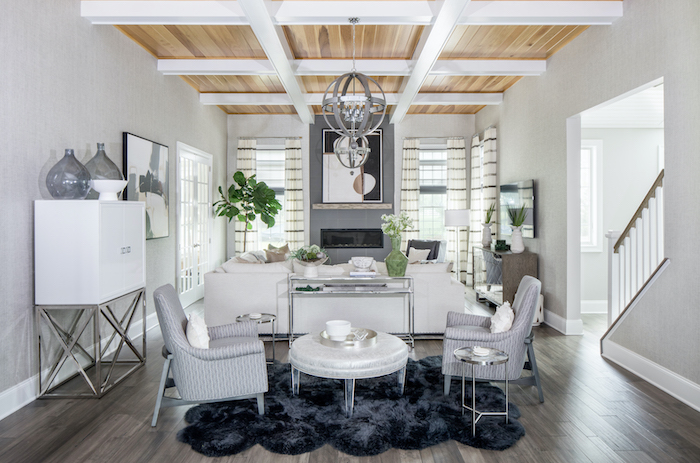
Of course, our clients wanted to prioritize their three daughters’ needs and requests before their own, so we ensured their different personalities and ages were considered when designing these three spaces—two of which have a main bedroom and a sitting room, similar to a master bedroom layout.
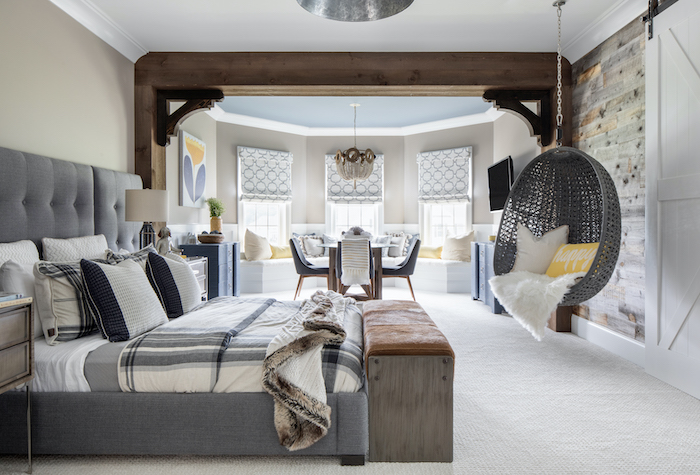
The oldest daughter loves horses, so we approached her bedroom in a more rustic farmhouse style, whereas the middle child is a pre-teen who loves all things glam and feminine, so our approach to each of those rooms was completely different.
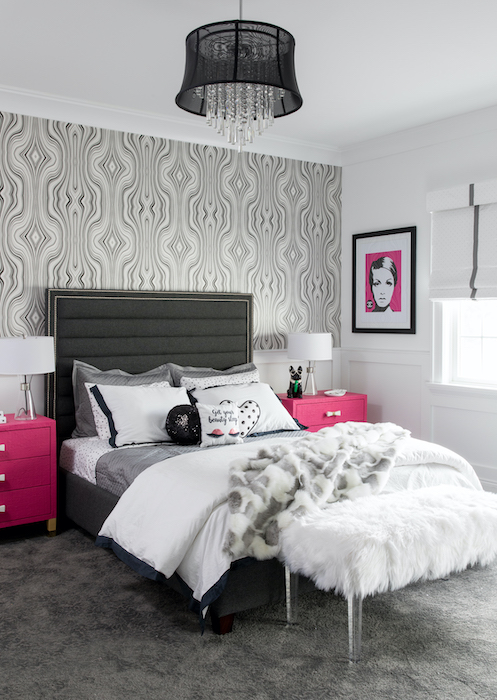
Considering the middle child was the “messy” one, we made sure to design her space with darker carpeting, so that any spills could be more easily cleaned and hidden!
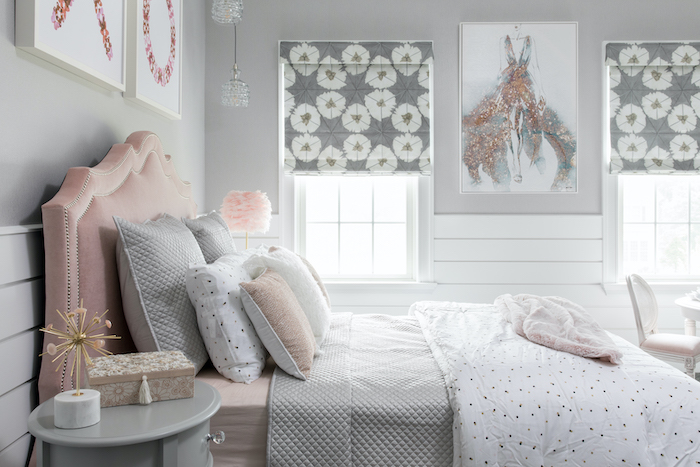
The youngest daughter, a fan of Disneyland (especially Frozen), wanted a bedroom that was full of imagination — mermaids, princesses, and fairytale dreams. It was so fun to design three completely different bedrooms to speak to the daughters’ unique personalities. In addition to their bedrooms, we also converted the large bonus room located at the top of the stairs into a family play space — an area that all three girls could enjoy together.
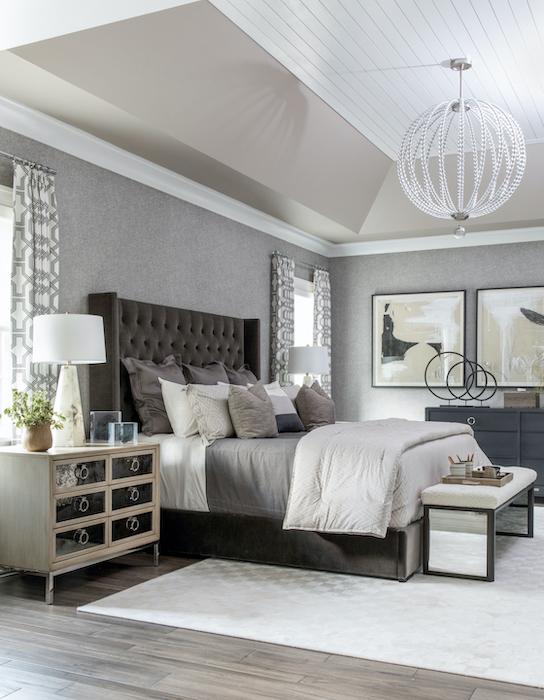
The master bedroom, family room and dining room were all designed with dramatic, elegant features. We added custom ceiling treatment in the family rooms and living room, and installed a beautiful, mirrored panel wall in the living room. From custom built-ins to custom art in the dining room, every little detail was considered. In paying attention to each and every detail, we were able to work closely with our clients to transform a standard spec home into a luxe, inviting dream home filled with a ton of personality.
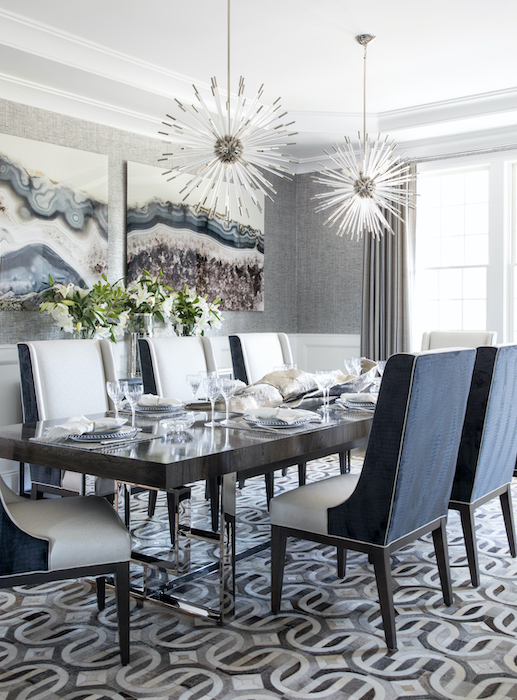
What I love most about this home is how personal it feels for each family member — everyone has their very own, unique space to retreat to, all of which perfectly reflect each of their personalities and interests. It’s also amazing to know that each element of this home is completely customized — not one home within the community looks anything like this!



