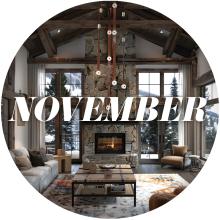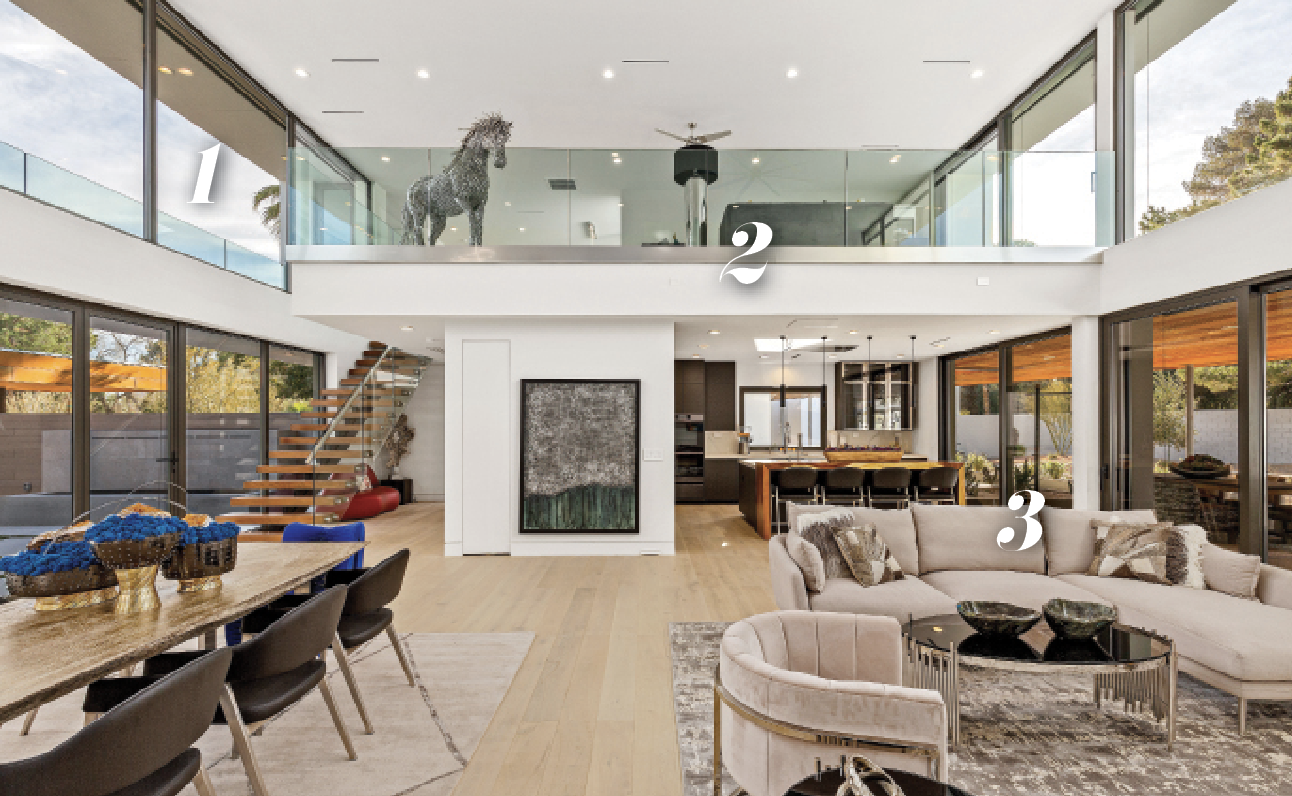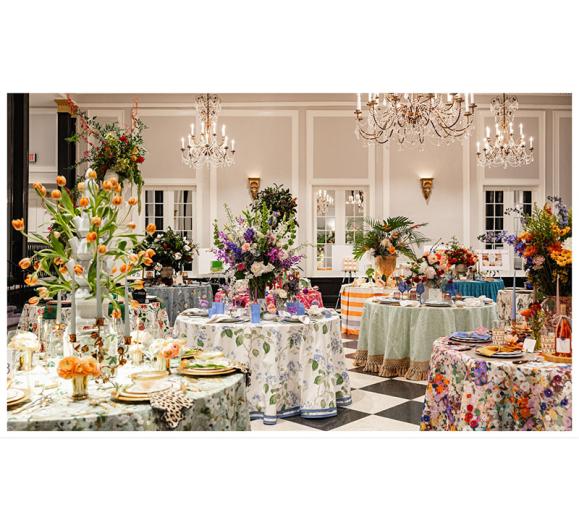

1. We were very thoughtful to source and specify the right scale of low, modern furniture that would not obstruct the fabulous views of the massive window walls flanking the great room, kitchen and floating stairway. Also, we had to ensure that there was plenty of seating that was modern and luxurious, yet comfortable and conducive for entertaining. This fresh design features gray and beige neutrals, has unexpected organic elements such as crystal and wood sculptures, and pops of color, including the homeowners’ love of cobalt blue.
2. The great room and the loft were cohesively designed, yet both spaces have their own fresh, warm, modern minimalist vibe, and reflect the homeowners’ youthful playfulness. Both spaces include plentiful modern, chic and comfortable seating, vibrant abstract wall art, and conversation-worthy statement lighting. The design for this 10,000-square-foot home was inspired by the homeowners’ modern minimalist, organic, sustainable design style and lifestyle. The design also incorporates a few unexpected, elegantly funky focal points like the large steel stallion sculpture which greets you at the top of the loft, the red lip sofa, and the custom live-edge dining table and custom waterfall wood console over the kitchen island. The great room showcases itself, the dining room, kitchen, floating stairs, modern fireplace with crystals, vivid abstract wall art, and the crystal and wood large sculptures. The loft has a cool, recreational and entertainment vibe. Zone 1 has a hip lounge with wine tower and beverage center. Zone 2 has another inspiring lounge. Zone 3 has a modern pool table with cobalt blue felt. All of these components are enhanced by the modern glass balcony and stair rail.
3. To keep the great room’s arid and spacious feel, our effective space planning incorporated plentiful, comfortable seating and recreational areas ripe for hip entertaining. We took great care to source and specify low profile furniture that was functional, modern, comfortable and fit the expansive spaces. It was critical that the scale of furniture could not obstruct the majesty of the massive window wall views of this indoor/outdoor design.







