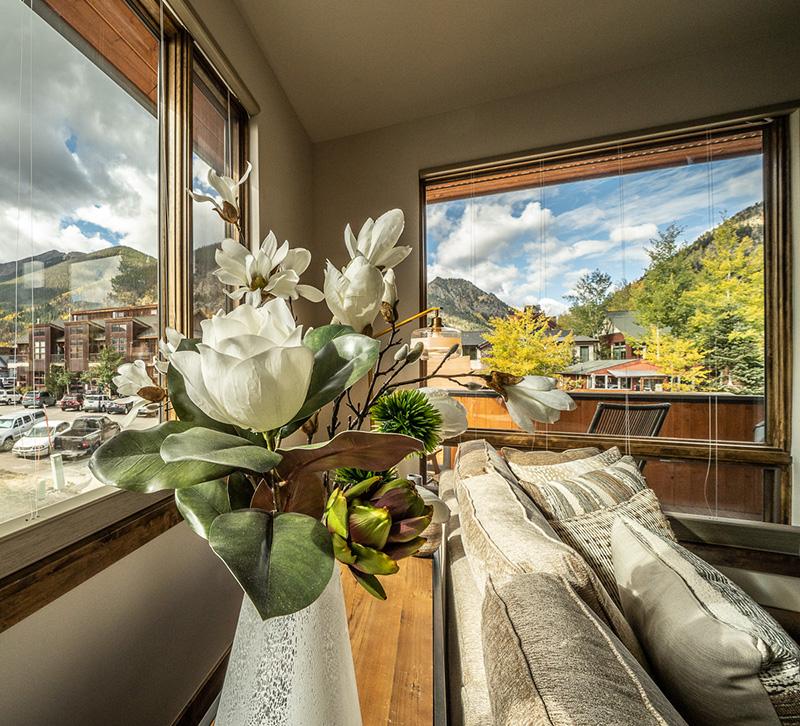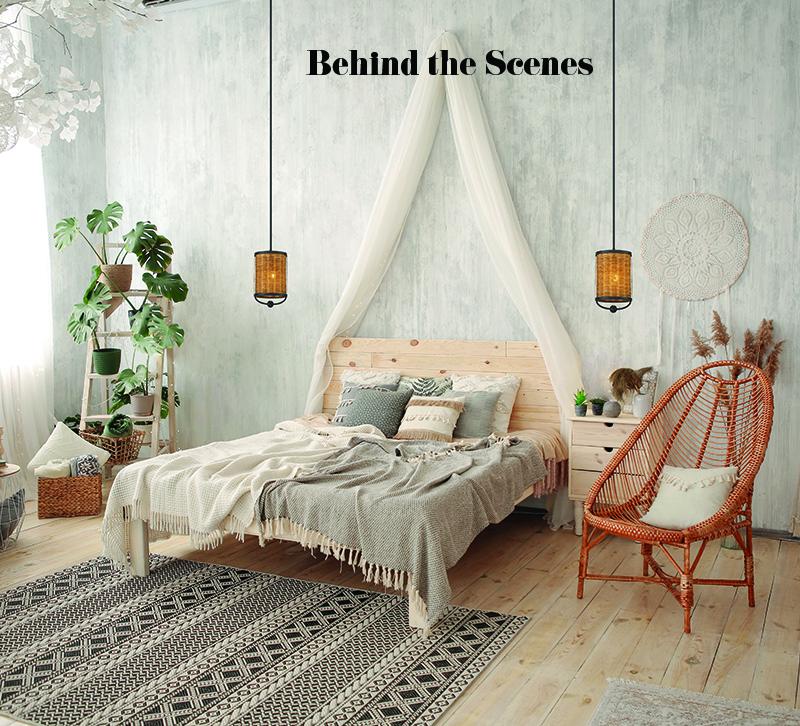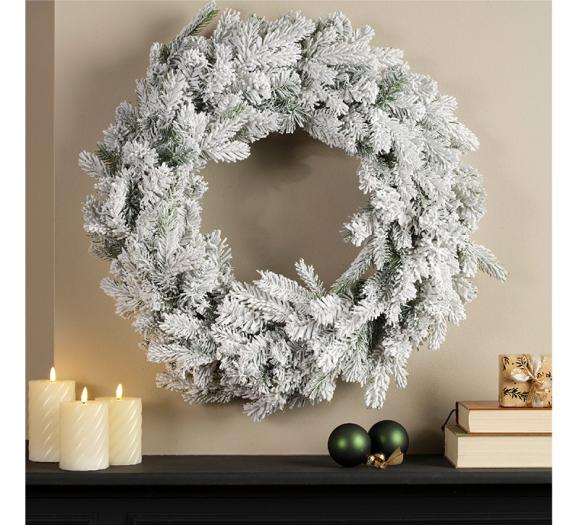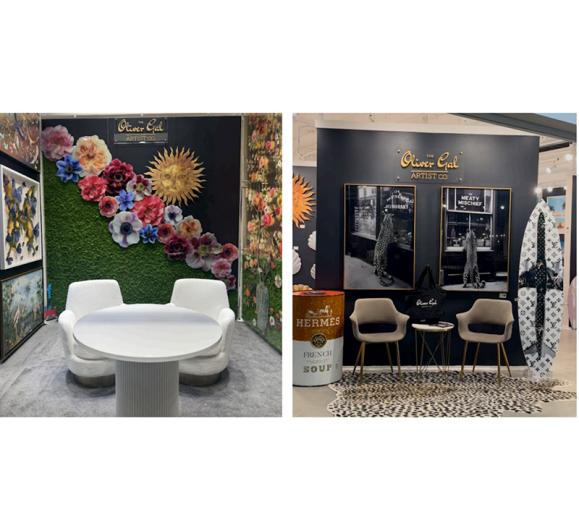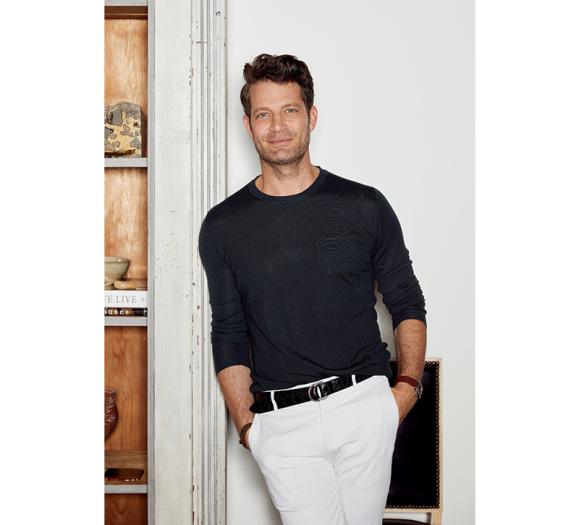Nestled in the heart of the Rocky Mountains at 9,097 feet above sea level, Frisco is a small town with spectacular views of glistening peaks from sunrise to sunset. To create interiors that compliment the beauty of a home’s surrounding environment, focus on forward thinking sustainable results as well as preserve the historic nature of the original structure can be quite challenging, however it’s one of Wendy Yates' specialties.
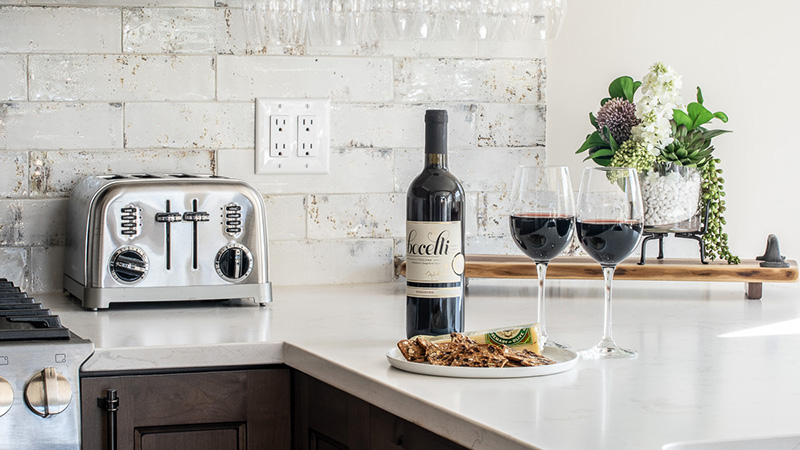
Wendy, the CEO and founder of Abigail-Elise Design Studio, worked closely with the clients to convert their second home into a modern mountain oasis. Everything from the original log of the historic cabin built around the entry to the lighting in the master bedroom was selected to give the perfect combination of elegance, luxury and prototypical design.
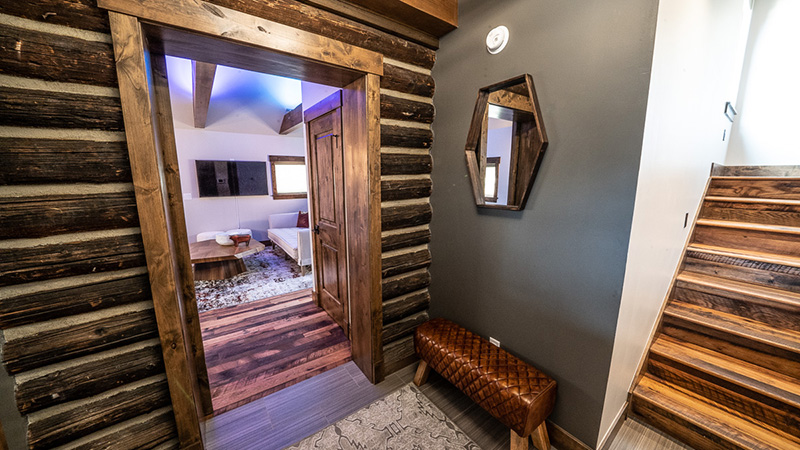
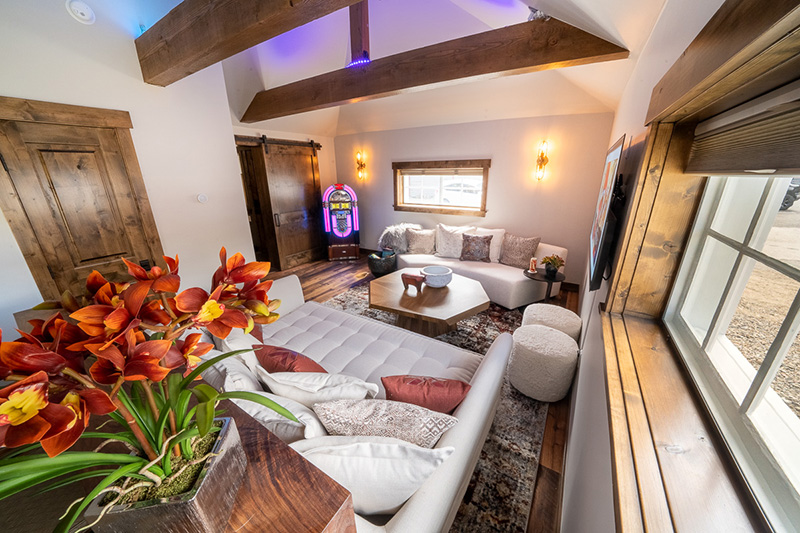
The moment you open the original door and enter this home you feel like it’s time to take off your boots and relax. Adjacent to the entrance is a second living room intentionally made to entertain. The oversized sofa is actually a daybed for guests staying the night, the raised bar gives people more room to mingle during a party, and the jukebox adds a note of style as it plays everyone’s favorite tunes. The multi-use space utilizes a burst of color to make it fun and neutral furnishings to keep it classic.
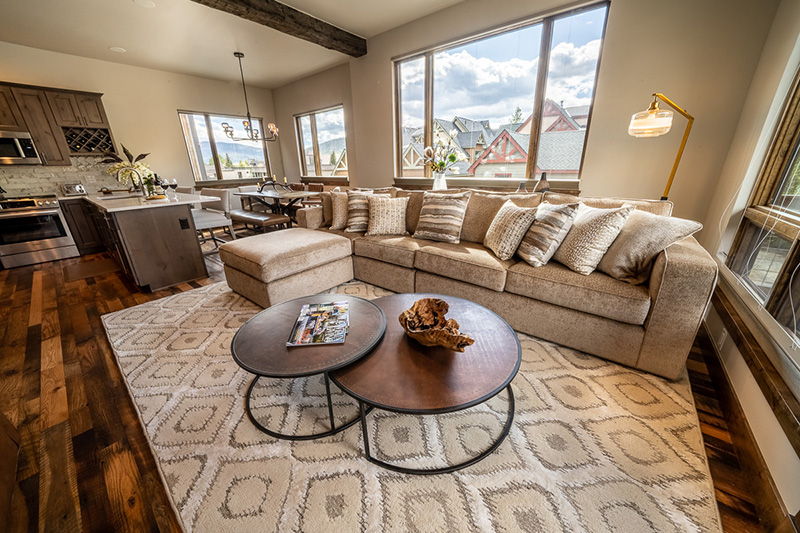
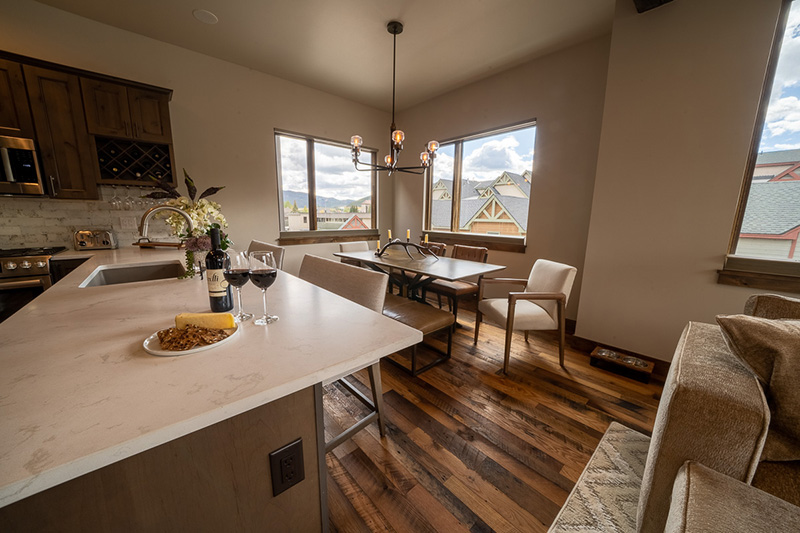
When you enter the main level of the home you’re greeted with an open space, open views from every angle and a neutral color palette that was chosen to be more grounding. The room gains depth with texture and patterns from the area rug, custom upholstered pillows, and sectional sofa. As well as function from the use of stackable coffee tables and the long bench style seating perpendicular to the kitchen counter. Simplicity and flow were the primary goals to encourage a more zen-like atmosphere.
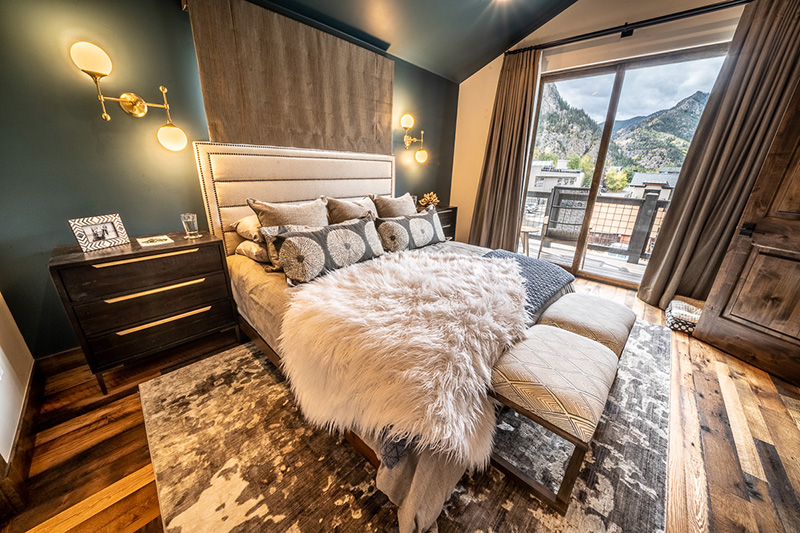
There are two rooms upstairs, including one of Wendy’s favorite master bedrooms. A lot of time was spent with the client to make sure the master was exactly what they wanted. At several points of the planning process there would be piles of fabrics laid across the uncarpeted floor to see how the light would affect and work with each one. The client had a very diversified style and wanted a timeless but modern space in an uncomplicated manner. The overall design had a little bit of Navajo, modern, 60’s, and incorporated lots of simplified layers.
The space also had the challenge of working with an angled ceiling which Wendy chose to play off the architecture as a solution. She guided the client to use a vibrant blue paint (Tempe Star), softer set of colors for the bedding and offset lighting/wall sconces. Everything about the master showcases that you don’t have to stick with one style if you have the right design plan and a vision. As Wendy says in life, you can be more than one thing and so can your environment.
All in all the elegance, luxury and cabin-like feel of this mountain modern home is apparent and Wendy’s ability to cultivate a space that can act as an extension of its natural surroundings is impeccable. We invite you to collaborate with us and send us any questions by visiting us at www.aeinteriorsinc.com or follow us on instagram @abigailelisedesignstudio. We are here for our design community and love building relationships.



