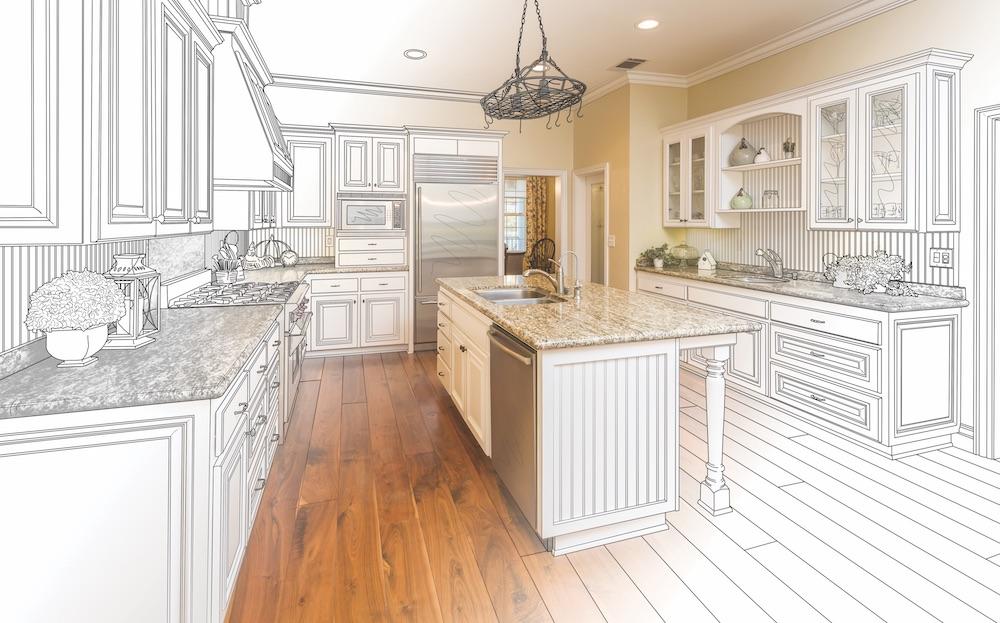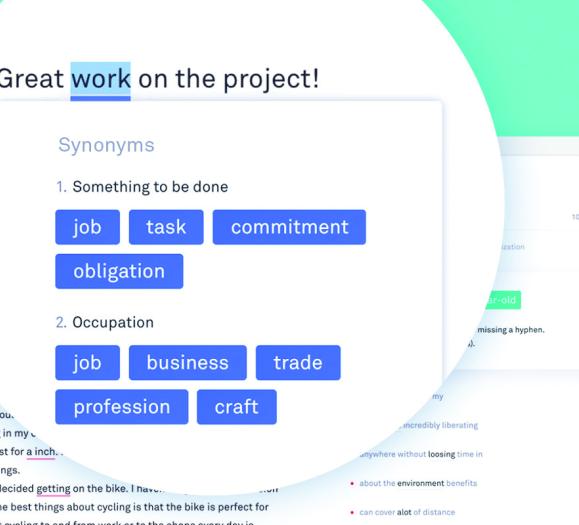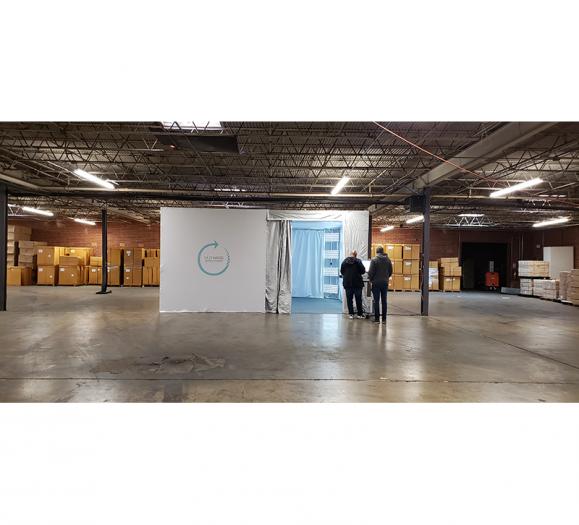Today’s “new normal” means businesses of all kinds are placing an emphasis on technology and virtual interaction. For designers who rely on delivering an ultra-personal level of service, getting used to doing business virtually comes with a learning curve. While many designers prefer hand-drawing renderings and floor plans, in today’s age of Zoom and FaceTime, that’s not the practical solution anymore. We’ve compiled the details of four programs that can help digitize your drawings for a socially distant presentation.
Easyhome Homestyler
Homestyler is a free tool that can be accessed via the company’s website or mobile app. The company partners with more than 200 brands, allowing users to place models of real furniture into their 3-D renderings. Lighting fixtures can be turned on to get a better idea of the space’s overall feeling. The mobile version allows users to take a photo of the room and place furnishings directly onto the photo. On mobile devices, designers can use the augmented reality feature to help clients visualize pieces of furniture in the space. A virtual reality viewer is also available.
Cost: Free
AutoCAD LT
For 2-D floor plans, AutoCAD LT is one of the most popular choices for designers and architects. This cost-effective version of the popular AutoCAD drafting software features a comprehensive set of editing, design, and annotation tools, and drawings can be viewed, edited and created on the desktop, web or mobile apps. The latest version features cloud storage, enhanced measurement capabilities and a drawing history, giving users the ability to compare past and present versions of their work. Updates also make it easier to measure distance between objects. The learning curve for AutoCAD LT and the more advanced AutoDesk products can be steep, so the company offers instructional videos, articles and tutorials for guidance.
Cost: $55/month or $420/year
SketchUp Pro
For designers who can’t shake the urge to put pen to paper, SketchUp Pro allows users to upload their own strokes to give models a hand-drawn feel. The Pro version gives subscribers access to LayOut software to create scaled drawing sets. 3D Warehouse allows kitchen, bath and interior designers to place models of real furniture, lighting and appliances onto the drawings to give clients the full picture. Users can import files from other 3-D modeling programs into the tool, or export their SketchUp file for use with other modeling and image editing software programs. The SketchUp website also features a host of educational tracks to help users learn how to use all the features.
Cost: $299/year
Minutes Matter Studio
Created by a mother-in-law/daughter-in-law duo, Minutes Matter Studio graphic design software helps interior designers create 2-D renderings to scale with drag-and-drop templates. Modules for the desktop version can be added at a cost, offering even more options for furniture, window treatments, bedding and more. New modules are added often, and the company’s library of window treatments is exclusive to Minutes Matter. The desktop software is only compatible with PCs, but the web-based version, Studio Online, can be used on any device with a monthly subscription and comes with
all modules.
Cost: Studio Online is $52.60/month; Studio starts at $497







